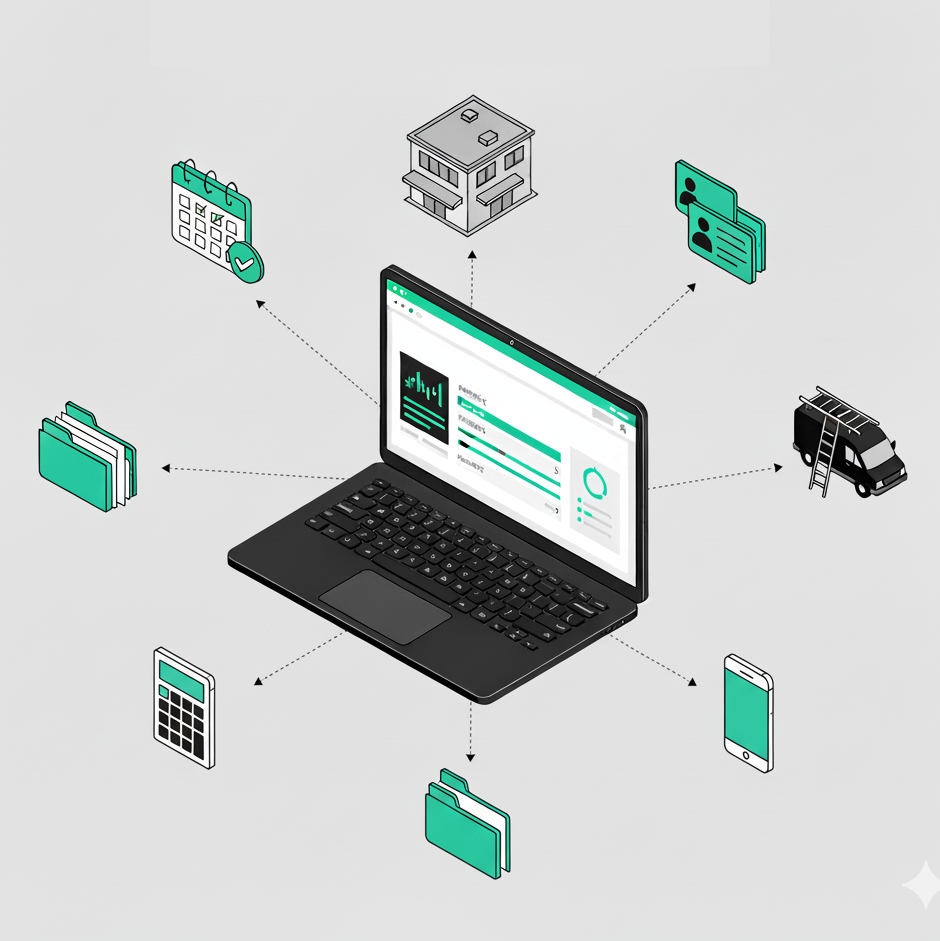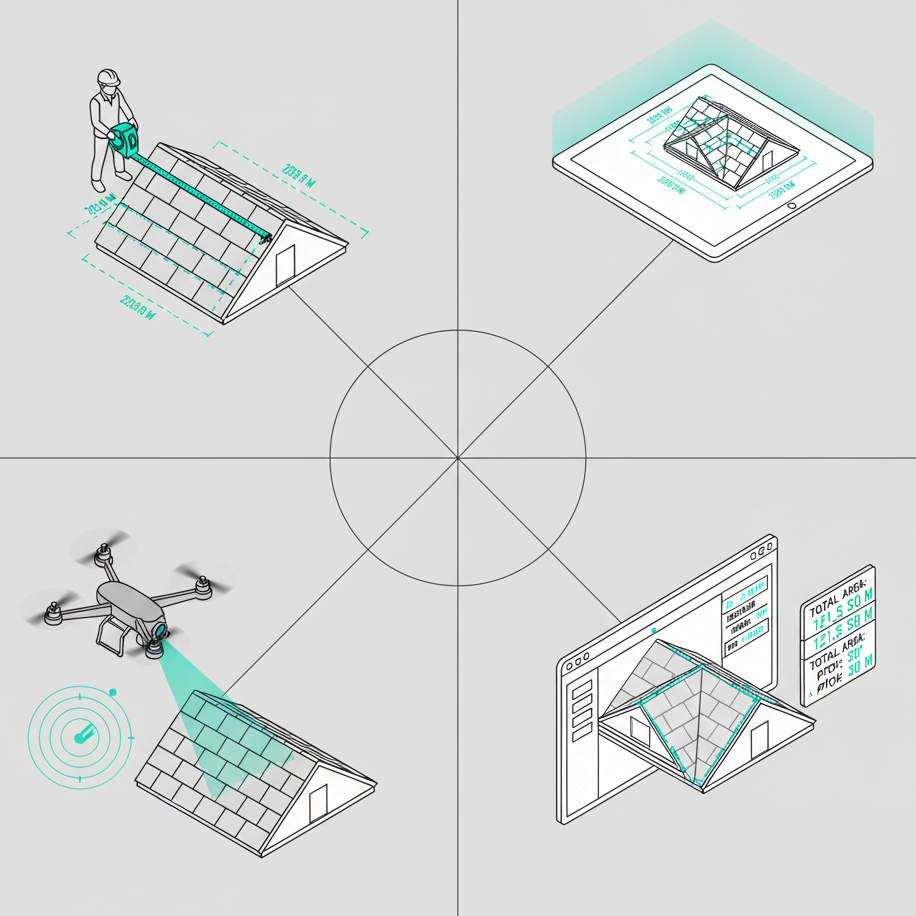CAD data for roofers, solar planners and surveyors


Employees from the construction, engineering and architecture industries use CAD software to create better technical drawings. Manual measurements are no longer required to outline buildings and construct roofs; drones are ideal for these tasks. With drones, all building data can be digitally collected and the image material is then converted into a CAD model on the computer. The 3D model helps roofers, surveyors and solar planners, among others, to work. Learn more about CAD and the benefits of roof surveys with drones.

What is CAD?
The abbreviation CAD (COmputer-AIded Design) translates to “computer-aided design”; CAD models are used in many industries. With CAD software, users create designs, designs and technical drawings. The automated and computer-aided process replaces manual work steps. Draftsmen, designers, engineers and architects have experience in using software solutions. The result, for example, is the blueprint of a building in 2D or a house as a 3D model.
What are the benefits of CAD?
- Objects are completely digitally recorded and can be processed digitally.
- Objects are presented spatially; the presentation serves as a basis for discussion and planning.
- In 3D CAD, a virtual model or realistic body model is created from a three-dimensional object.
- 3D BIM instead of classic 2D drawing with automated document management and visualization of architectural models.
CAD software overview
There are a few free and paid programs with different features. Get to know our selection of the best software solutions.
Paid CAD programs
The programs for companies quickly cost several thousand euros per year, and you can usually download a trial version to try out.
Autodesk: suite with AutoCAD and other programs

autodesk is a design package for CAD users with different requirements. It is one of the most common CAD products on the market.
Figure: AutoCAD for 2D geometry and 3D models (source: screenshot).
With AutoCAD create 2D technical drawings and complex 3D models. For architects, engineers, geoinformatics specialists and other professional groups, there are additional packages with special functions. They design and edit 2D geometry and 3D models using solids, surfaces, and mesh objects.
SolidWorks for professionals
SolidWorks is intended for tasks in industrial design and mechanical engineering, especially for aerospace, shipbuilding and automotive engineering and architectural sectors. It is one of the best industrial CAD programs on the market, and its use requires expertise and a lot of training time.
Other paid CAD programs
There are many other software solutions to choose from, which vary drastically in price and range of functions. The best paid programs include:
- Siemens NX for mechanical engineering: asynchronous approach and extremely versatile, supports parametric modeling types and integrates analysis tools
- CATIA for mechanical engineering: is a CAD, CAM and CAE program in one.
- MicroStation for urban planners: ideal for construction, full-fledged parametric modeler, excellent analysis tools.
- houdini for video game developers: for example, detailed maps can be created quickly.
Free CAD programs
The alternative to expensive professional programs are free solutions that integrate sufficient functions depending on requirements.
SketchUp Free: free & suitable for beginners

If you have no CAD experience and do not want to invest in a paid program, you can Sketchup Free try it out. The 3D design software makes 3D modeling accessible to everyone. The 3D modeler runs in a web browser and impresses with its tidy user interface. 3D-printable models are designed in a short time. Users can render interfaces and program extensions themselves, which is why various functions are available. With Trimble Connet, models can also be hosted online and shared with others. For companies, there are also paid programs SketchUp Pro and SketchUp Studio ready, which you can test free of charge for 30 days at a time.
FreeCAD for advanced users
FreeCAD is solid and free CAD software that is good for designing everyday objects in 3D. 3D designs can be easily modified as part of parametric modelling. The range of functions can be extended with plugins. Supported file formats include step, iges, obj, stl, dxf, svg, dae, ifc, off, nastran, vrml, and fcstd.
Other free programs include:
- LibreCAD: Open source 2D CAD for beginners. file formats: dxf, dwg
- Blender is a professional and CAD program and is used for animated films, interactive apps and 3D printing. File formats: 3ds, dae, fbx, dxf, obj, x, lwo, svg, ply, stl, vrml, vrml97, x3d
- Fusion 360 A CAD program from Autodesk is for professionals and is relatively easy to use. The program is aimed at students and companies who want to test 3D models. There is a free educational license. File formats: catpart, dwg, dxf, f3d, igs, obj, pdf, sat, sldprt, stl, stp.
Airteam 3D models of buildings
Manual roof measurements take a lot of time, are only possible in good weather and pose a risk of accidents. Roof measurements with drones are the fast, inexpensive, safe and precise alternative with centimetre-accurate measurement.
The drone flights are carried out by professional drone pilots from Airteam or trained employees from the craft business and collect the necessary image material in just a few minutes. On a computer, Airteam converts the images into a 3D model, which customers use to plan and carry out various tasks.
Airteam's 3D models are suitable for roofers, solar planners and surveyors, among others. Depending on requirements, customers receive the data in various formats:
- .obj (the file format is often important for solar planners)
- .dae (open and less common file format)
- .skp (for the free SketchUp software and our tip for customers without CAD experience)
- .dxf & .dwg for Autocad
Under downloads You can find Airteam pattern data for 3D models in various file formats. For example, download SketchUp Free and the sample data for the SKP format and have a look at the detailed data.



