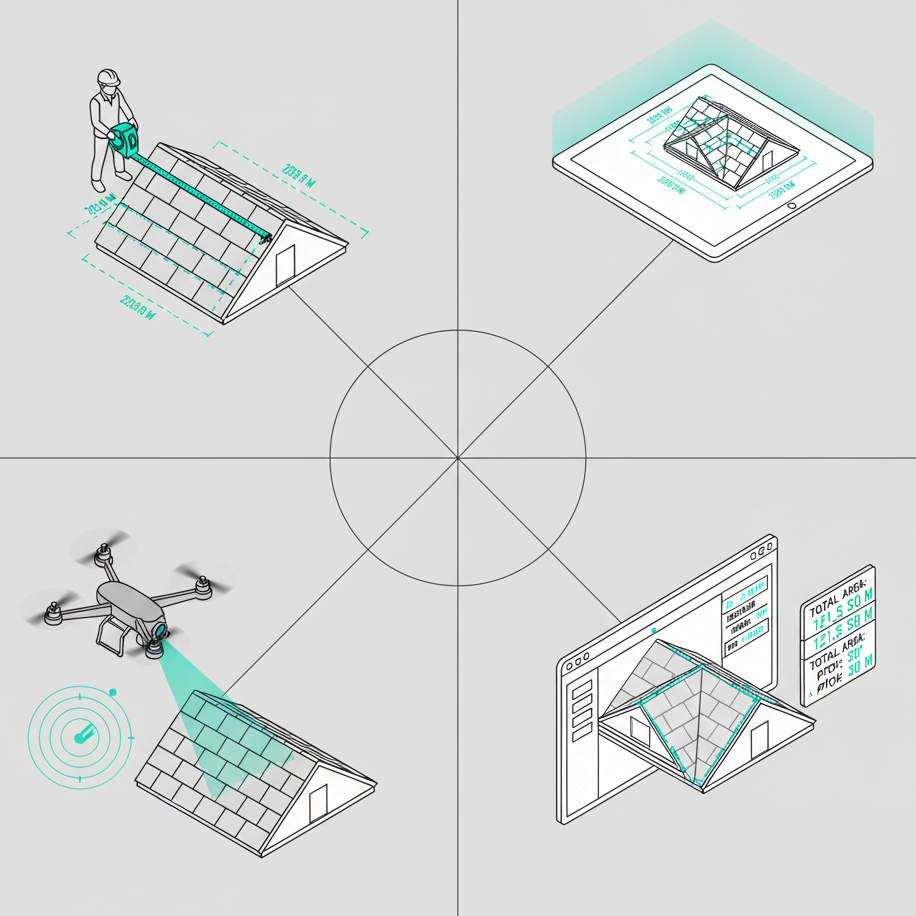Calculate roof area — How to do it correctly (including formulas, standards & professional tips)


Whether planning a solar system, calculating materials when stocking or carrying out a static report in timber construction — the precise calculation of the roof area It is part of the daily work of roofers, carpenters and solar engineers. In this post, we'll show you step by step how to calculate the area correctly — depending on roof type, with standard reference and specific calculation examples.
Why is the exact roof area calculation so important?
An inaccurate roof measurement quickly leads to excessive costs, incorrect material ordering or dangerous miscalculations due to snow loads and wind forces. Depending on whether you want to renovate, build a new one or install a PV system, Do you need a reliable basis for calculation. Modern digital measurements — such as those from Airteam — provide a remedy: fast, safe and 100% compliant with standards.
What counts as roof area?
The roof area is the inclined outer surface your roof — i.e. not the floor area of the building, but the actual area on which, for example, roof tiles, PV modules or insulation are installed. Attention: Roof overhangs are also part of the roof area!
Step-by-step: How to calculate the roof area
1. flat roof
The simplest option:
roof area = length × width
(including roof overhangs!)
example: 10 m × 8 m = 80 m²
2nd pent roof
A roof that is sloping on one side. You need:
- Building length (L)
- roof height (H)
- roof width (B)
Rafter length = √ (H² + L²)
roof area = rafter length × width
example: H = 2 m, L = 4 m
→ √ (2² + 4²) = √20 ≈ 4.47 m
→ Area = 4.47 m × 10 m = 44.7 m²
3rd gable roof
The classic branch-pitched roof. Two ways to calculate:
Variant A: Trigonometric
- gable height (H), building width (B), house length (L)
Rafter length = √ ((B/2) ² + H²)
roof area = 2 × rafter length × house length
Option B: With inclination factor
Roof area = floor area × slope factor
- Inclination 15° → factor 1.035
- Inclination 30° → factor 1.155
- Inclination 40° → factor 1.305
- Tilt 45° → factor 1.414
Tip: roof pitch = arctan (height/ half width)
example:
- Building dimensions: 10 m length × 8 m width
- Gable height: 2 m → roof pitch approx. 45°
- Floor area: 10 m × 8 m = 80 m²
- Factor at 45°: 1.414
Roof area = 80 m² × 1.414 = 113.1 m²
What data do you need?
Important standards & regulations
If you want to work in accordance with standards, you should comply with the following standards:
- VOB/C roofing work: Measurement and billing
- DIN EN 1991-1-3 (Eurocode 1): Snow load on roofs
- DIN EN 1991-1-4: Wind load on roofs
- DIN EN 1995 (Eurocode 5)Structural design in timber construction
- DIN 4108Thermal insulation and moisture protection
- DIN V 18599Energy requirements of buildings
Tip: With Airteam's digital roof measurement, you get all the data prepared automatically & in accordance with VOB/C — ideal for BIM, tenders or PV planning. The survey report is standardized by DIN!
Conclusion: Precise roof measurement can be so easy today
The manual roof area calculation works — but is time-consuming, prone to errors and often inaccurate. If you plan professionally or calculate offers, digital measurement via drone or plan data is now the gold standard.
With Airteam Do you get:
- Exact area calculation (including overhangs)
- roof slope, villages, eaves, ridges
- Exporting data to DXF, PDF, CSV
- Ideal for PV planning, renovations, tenders



